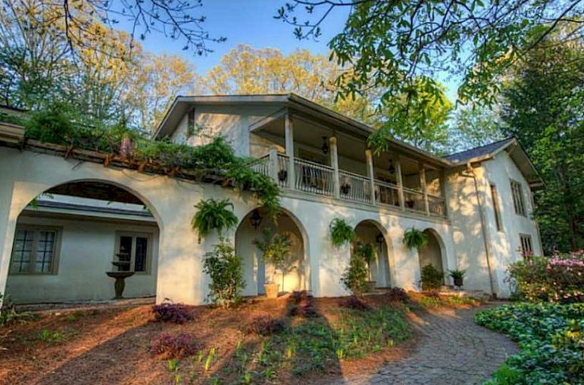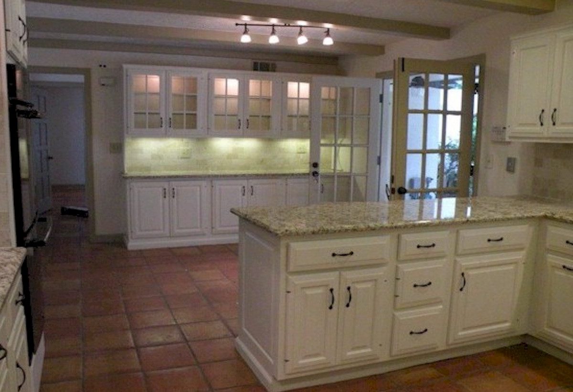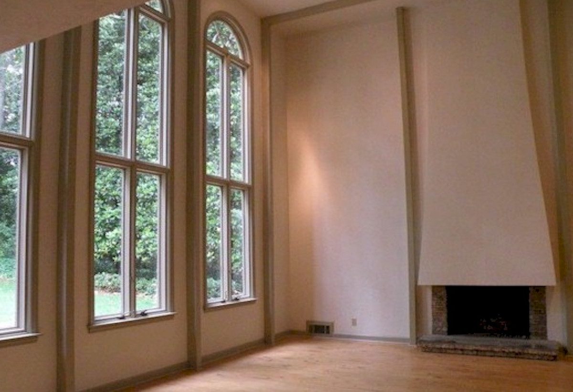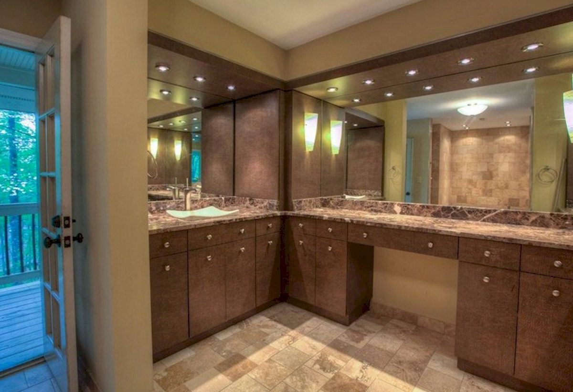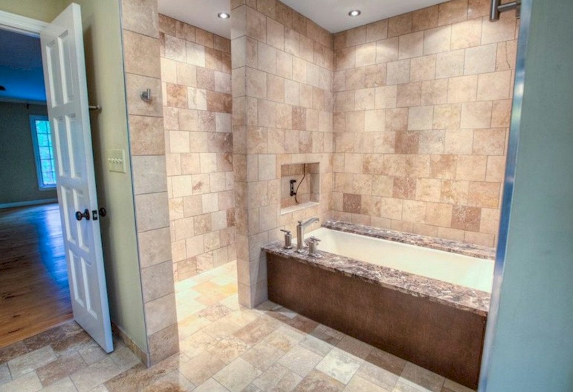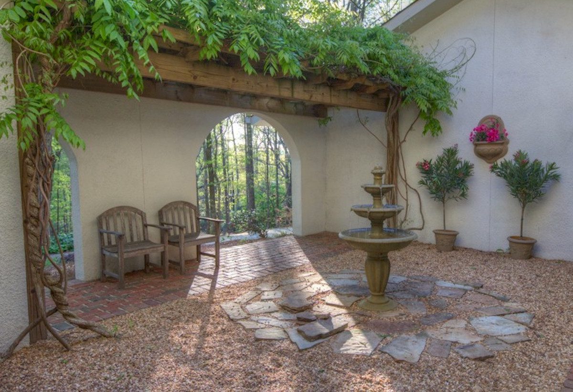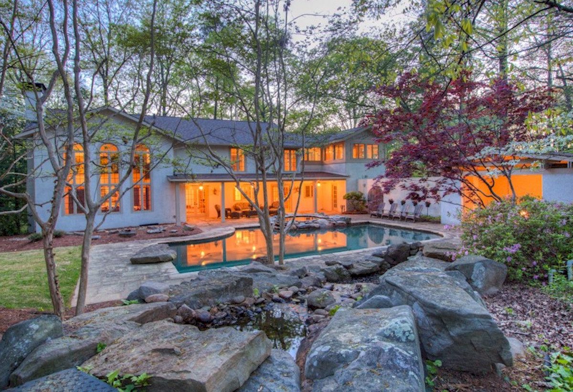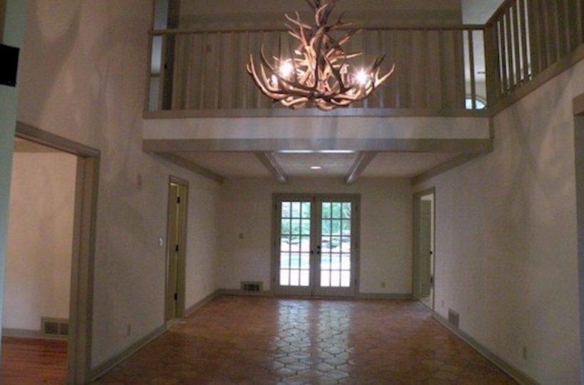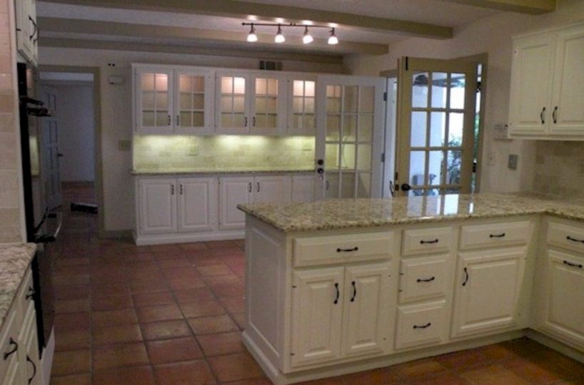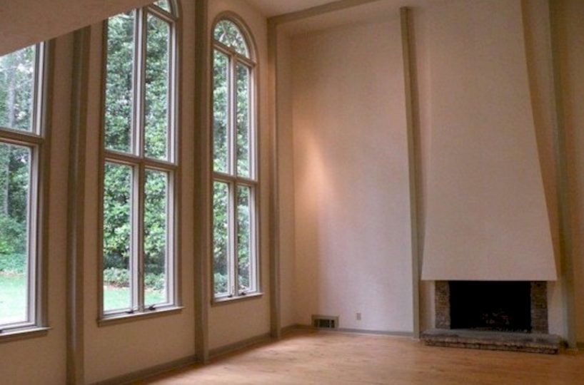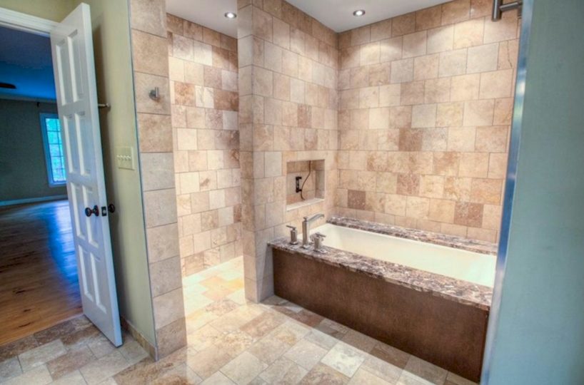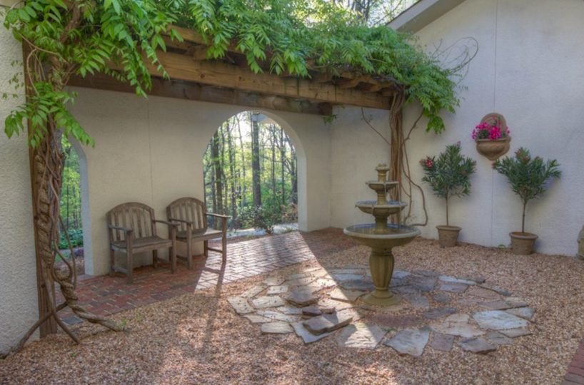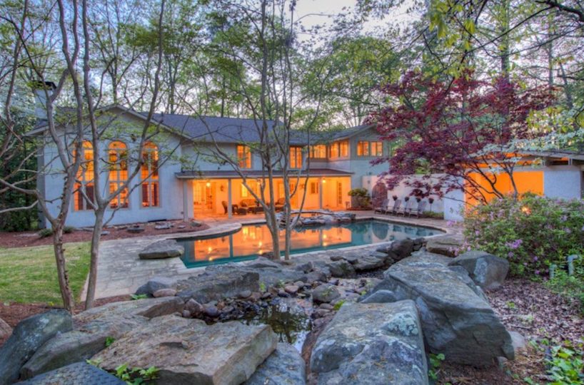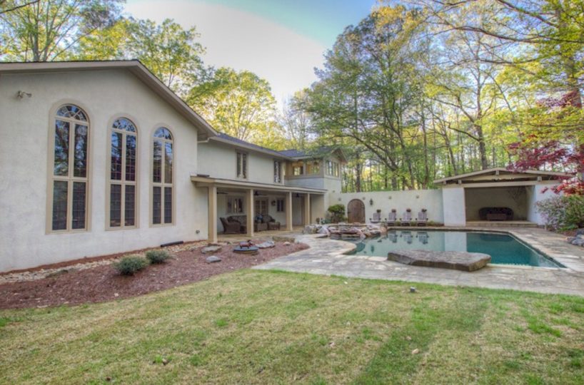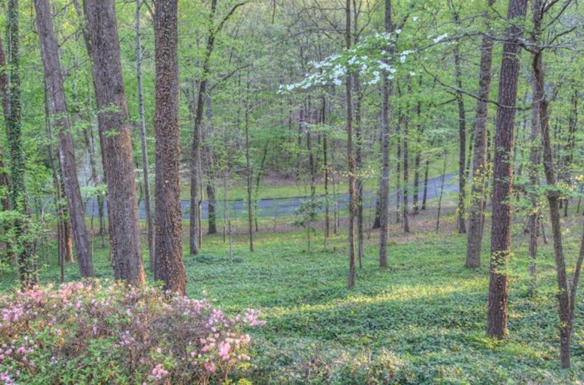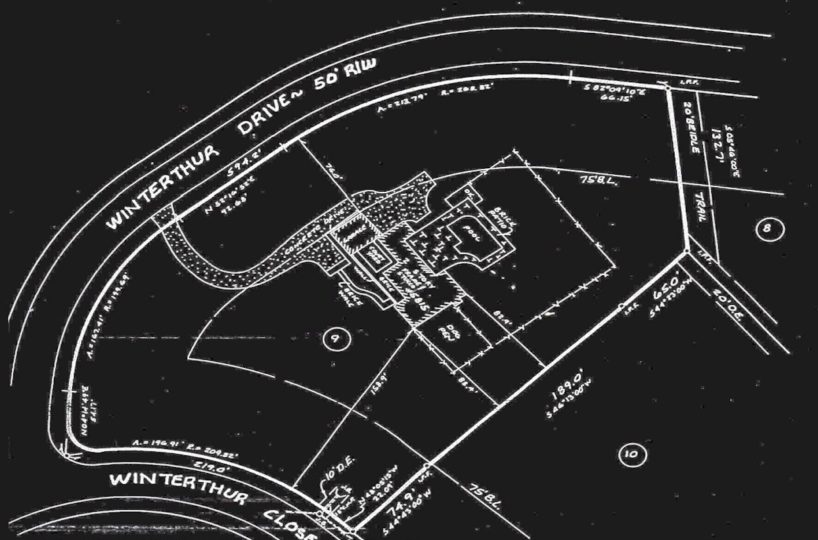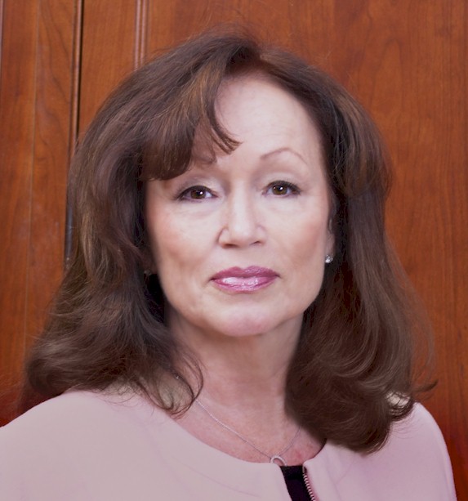This charming European Styled, Hardcoat Stucco home sited on 2.32 +/- acre with extensive landscaping of large trees and shrubs create a setting for this hilltop home in Winterthur, a private Sandy Springs Community along the Chattahoochee River. You have the feeling you in Tuscany when you are in this one of a kind designed home with spacious living areas and built for comfort and easy living with views of the pool with spa and waterfall from most of the home. Large 2 car garage and courtyard for additional parking.
Exterior:
Masonry stucco almost new long driveway to the rear- entry 2-car garages; Saline pool and spa with stone decking; relax by the sound of the waterfall.
in Level:
Quaint courtyard with fountain between garages and kitchen, 6” pine flooring 2-story foyer,2-story family room with wet bar and masonry fireplace with gas starter, separate living room, large banquet size dining room , guest powder room with copper vessel sink, private guest bedroom with full bath that opens to pool and large laundry room.
Entry: Long covered porch and walkway, painted mahogany wood doors to enter into the gracious 2-story foyer with glazed clay tile flooring; wide pine staircase is tucked away off the main hallway with stained handrail.
Living room: Spacious, bright and airy room with wide planked pine floors 3 wonderful double windows;
Family/Great room: 2-story room with large custom windows, this room is bright with natural light, fireplace and wet bar with granite countertops copper sink.
Dining room: large banquet size with pine floors a large triple window that views the front and a double window the views the courtyard with fountain, off front hallway.
Powder room: Quaintly designed with copper vessel sink and fixtures tucked away off the main hallway.
Gourmet kitchen: if you are a Chef you will love this perfect kitchen, granite countertops, copper under mount sink, fixtures and large copper vent hood; Oak cabinetry, new Electrolux 5 burner gas cooktop with large Electrolux double ovens, new Electrolux dishwasher with custom wood panel, new Thermador refrigerator with custom designed wood front panels perfect breakfast table area with view of pool, additional breakfast bar. Kitchen opens to a covered porch and pool with spa.
Laundry room: off kitchen with built-in cabinets.
Upper level:
Library: built-in bookcases that overlook the family room, the perfect book nook;
Master suite: enter your private master suite with pine flooring adjoins a large studio or it could be a dream dressing room; bedroom opens bathroom with travertine flooring, large interior shower with KOHLER body sprays or soak in the deluxe KOHLER cast iron tub, separate custom wood vanities, KOHLER vessel sinks with granite counter tops, KOHLER stainless fixtures and customized large walk-in closet. Master bath opens to a private balcony that overlooks the front wooded yard.
Additional bedrooms: 2 generous family bedrooms, wide planked pine floors, hall bath, tile flooring, wood cabinetry and granite counter tops.
Terrace level:
Partial unfinished with interior and exterior entrances and is ready other future expansion.




