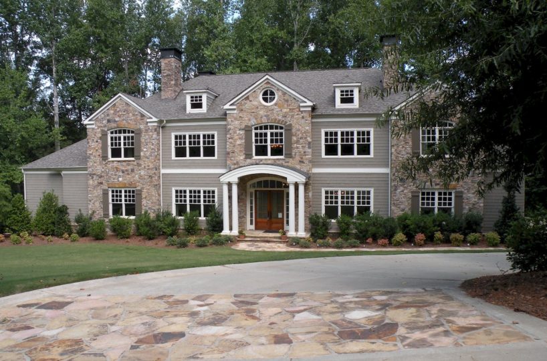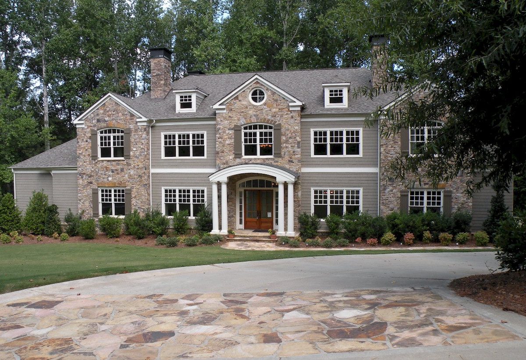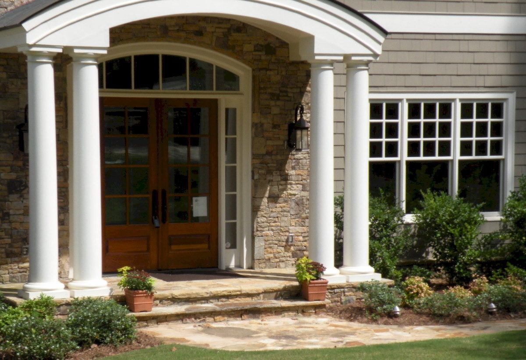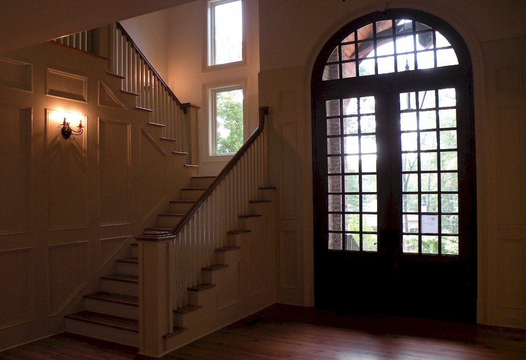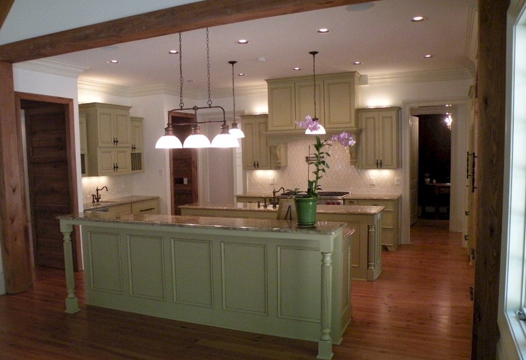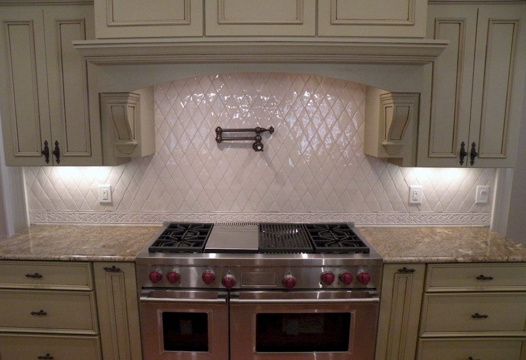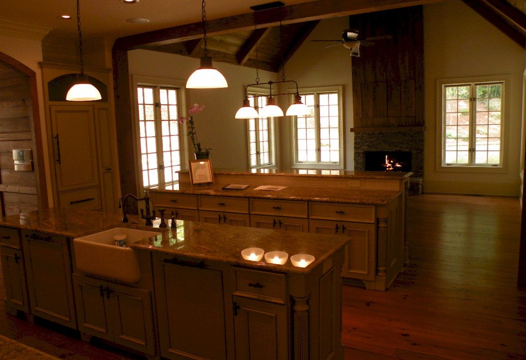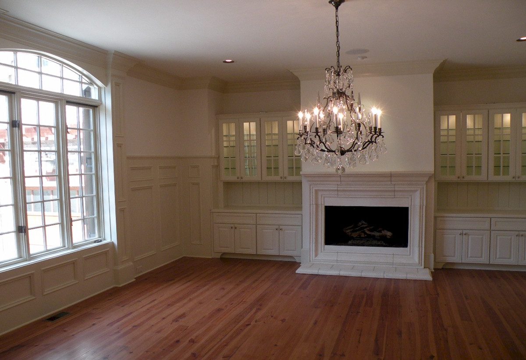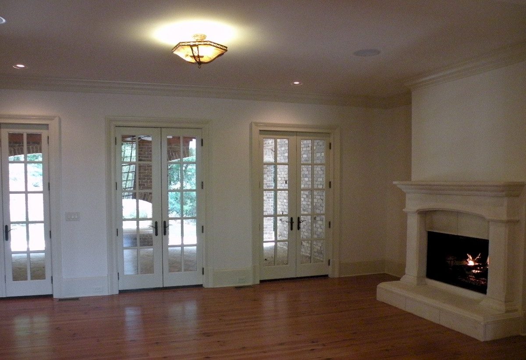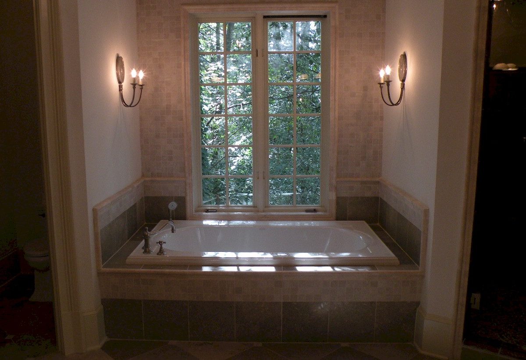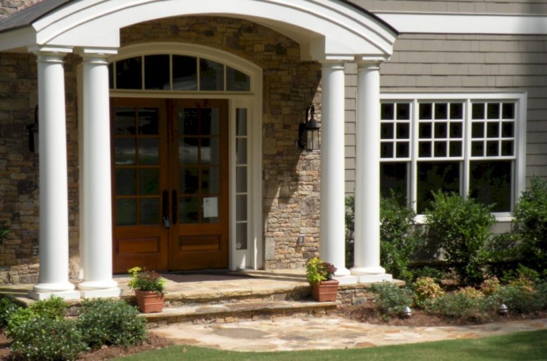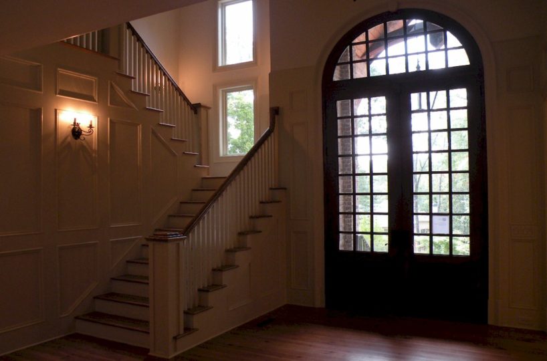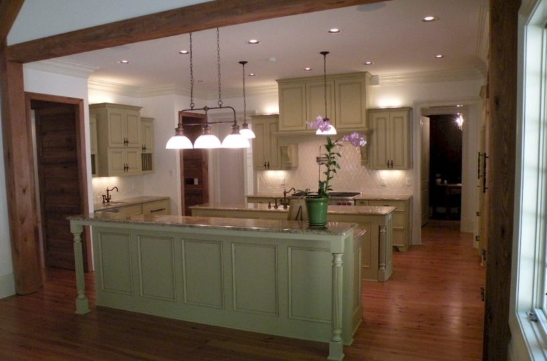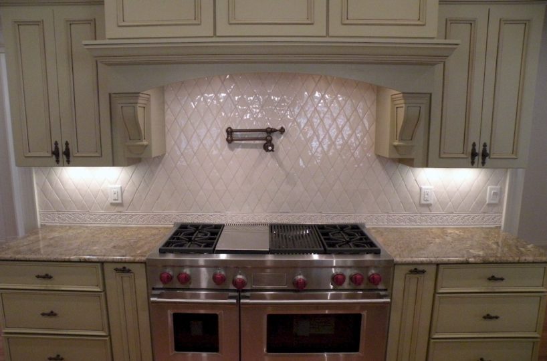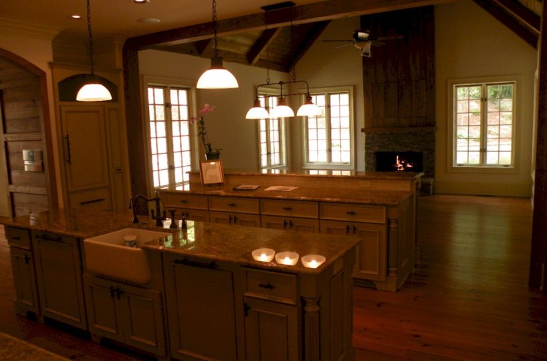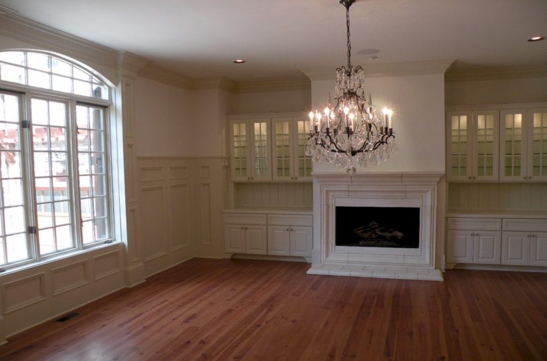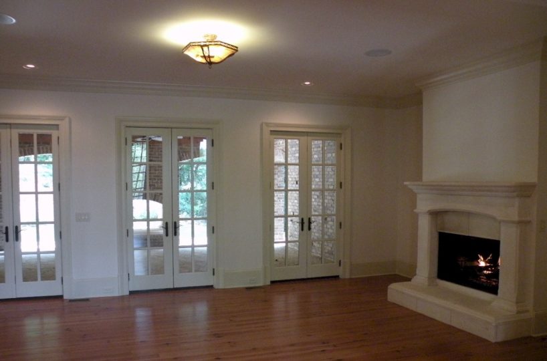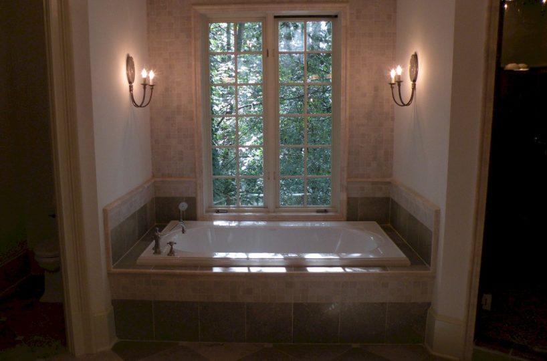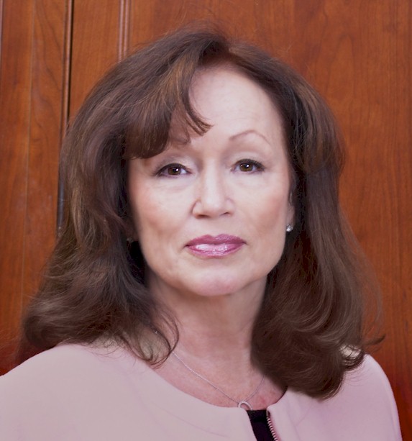Embrace the tradition of prestigious living in this original design by Peacock Architects; enjoy in-town living with all the conveniences, tree top views, as if you were in the mountains. The classic design includes such features as formal living room with fireplace, formal dining room with fireplace, both front and back staircases, generously scaled sunny custom kitchen with wall pantry adjoins family keeping room with stone fireplace, master suite on the main level with fireplace, morning bar, the suite opens to the covered porch with large fireplace; second level , with four large bedrooms each with separate baths. This home is perfect for the large family or the empty nester.
Entry: Covered flagstone porch with flagstone walkway, enter through mahogany double doors;
Main level: Grande entry with wide planked oak flooring ,formal living room with fireplace on left, formal dining with fireplace on the right; enter from hallway to kitchen butler pantry off kitchen between dining room, large sunny state –of –the –art kitchen with custom kitchen cabinetry, granite counter tops, WOLF gas range, warming drawer, BOSH dishwasher, SUB-ZERO refrigerator all upgrade appliances, kitchen adjoins the large comfortable family room with floor to ceiling stone fireplace.
Large master suite off private hallway with hardwood floors, separate large closets, stone fireplace and morning bar, suite opens to a covered porch with stone fireplace.
Second level: 4 large bedrooms each with separate baths, porcelain tubs with ceramic floors, granite counter tops for the custom cabinetry.
Terrace level: unfinished waiting for a buyer to customize, prepared for full bath, 13’ ceiling height, possible billiard room, indoor pool, racket ball, make you dreams come true!
Property Features
- 10’+ ceiling height
- 3 Car Garage
- 4 zoned HVAC systems
- 5 fireplaces
- Oak floors




